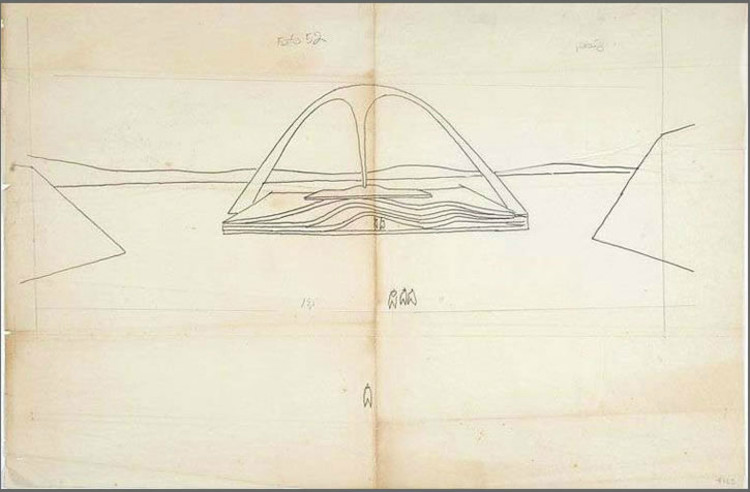
Brightly colored confetti and sequined samba queens covered the newly renovated Sambadrome in Rio de Janeiro, marking the beginning of the 2012 world-famous annual Carnival. Designed by Brazil’s legendary architect Oscar Niemeyer, the Sambadrome was originally constructed during the first government of Leonel Brizola (1983 – 1987) in an effort to provide Rio with an urban facility that would serve as the permanent location of the traditional spectacle of the samba school’s parade. Inaugurated in 1984, the Sambadrome is also known as the Catwalk Professor Darcy Ribeiro out of respect to the man who moved the parade to its current site. Continue for more.



























































